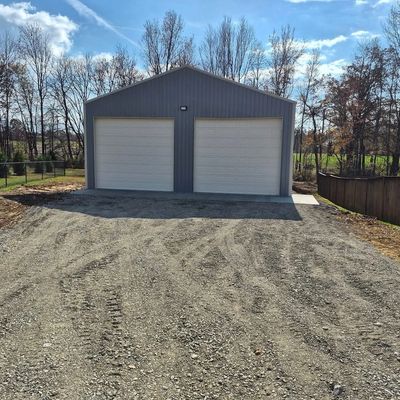Pole Barn & Outbuilding Construction

Custom Buildings for Equipment, Livestock, Workshops & Storage
Need secure equipment storage, a functional workshop, or covered livestock facilities? SOKY Elite Contractors builds custom pole barns and outbuildings sized and designed for your specific needs. From site preparation through final construction, we handle every phase of your building project.
Building Types We Construct
Equipment Storage Barns Protect your investment in tractors, equipment, and vehicles:
- Custom sizing for your fleet
- Tall door openings for large equipment
- Gravel or concrete floors
- Optional electrical service
- Lean-to additions for covered parking
Workshops Functional space for projects and repairs:
- Insulated options available
- Electrical service and lighting
- Concrete floors
- Windows and ventilation
- Man doors and overhead doors
Livestock Facilities Shelters for horses, cattle, goats, and other livestock:
- Run-in sheds
- Enclosed barns with stalls
- Hay storage areas
- Feed rooms
- Wash bays
General Storage Weather-protected storage for any purpose:
- Hay and feed storage
- General farm storage
- RV and boat storage
- Firewood storage
- Multi-purpose outbuildings
Combination Buildings Multi-use designs:
- Equipment storage + workshop
- Livestock shelter + hay storage + tack room
- Shop + enclosed storage + open overhang
What's Included
Complete Site Preparation
- Site clearing and grading
- Building pad preparation
- Drainage considerations
- Gravel base installation
Foundation & Structure
- Treated pole installation (6x6 or larger)
- Engineered truss systems
- Metal roofing (multiple color options)
- Metal siding (multiple color options)
- Proper bracing and wind resistance
Doors & Openings
- Overhead doors (sized for your equipment)
- Man doors
- Sliding barn doors
- Custom opening sizes
Options & Upgrades
- Concrete floors
- Insulation
- Electrical service
- Interior finishing
- Cupolas and ridge vents
- Windows
- Gutters and downspouts
- Lean-to additions
Popular Sizes & Configurations
Small Equipment Storage 24' x 30' - Holds 2-3 pieces of equipment, tractor with implements
Standard Barn 30' x 40' - Most popular size, room for equipment plus workshop area
Large Equipment Barn 40' x 60' or larger - Multiple equipment bays, significant storage
Livestock Run-In Shed 12' x 24' to 24' x 36' - Open front shelter for horses or cattle
Workshop 24' x 30' - Enclosed and finished for projects and repairs
Custom sizes available - we build to your specifications.
Construction Process
1. Design Consultation Discuss your needs, intended use, preferred size, and budget. Review options for doors, roofing, electrical, etc.
2. Site Planning Visit your property to select the best location considering access, drainage, and sun orientation.
3. Permits & Engineering We handle building permit applications and provide engineered plans if required by your county.
4. Site Preparation Clear, grade, and prepare the building pad. Install gravel base or pour concrete as specified.
5. Construction Set poles, construct framing, install roof and siding, hang doors. Most buildings completed in 1-2 weeks.
6. Final Details Gutters, trim, electrical hookup if included, and final site cleanup.
Pricing
Pole barn pricing varies based on size, features, and finishes.
Typical ranges:
Basic Pole Barn (no floor, standard doors): $15-25 per square foot
Mid-Range (gravel floor, better doors, electrical): $25-35 per square foot
Finished (concrete floor, insulated, fully finished): $35-50+ per square foot
Example: A 30' x 40' (1,200 sq ft) basic barn typically runs $18,000-$30,000 depending on specifications.
We provide detailed written quotes with all options clearly itemized.
Common Questions
Do I need a building permit? Most pole barns over 200 square feet require a permit in Warren County. Requirements vary by county - we handle this for you.
How long does construction take? Most pole barns are completed in 1-3 weeks depending on size and weather.
Can you match my existing buildings? Yes, we can match roof color, siding color, and general style to your existing structures.
Do you build on sloped ground? Yes, we can build on slopes using proper grading or stepped foundations.
What's the lifespan of a pole barn? With proper maintenance, metal-sided pole barns last 40-60+ years. Treated poles last 50+ years in-ground.
Can I add electrical service later? Yes, but it's much easier and cheaper to include it during construction.
Service Area
SOKY Elite Contractors provides services throughout south central Kentucky:
Primary Service Area:
- Warren County
- Barren County
- Allen County
- Simpson County
- Butler County
- Edmonson County
- Hart County
Serving:
- Bowling Green and surrounding areas
- Glasgow
- Scottsville
- Franklin
- Cave City
- Horse Cave
- Rural communities throughout the region
We'll travel further for larger projects - contact us to discuss your location.
Start Planning Your Pole Barn Today
This website uses cookies.
We use cookies to analyze website traffic and optimize your website experience. By accepting our use of cookies, your data will be aggregated with all other user data.